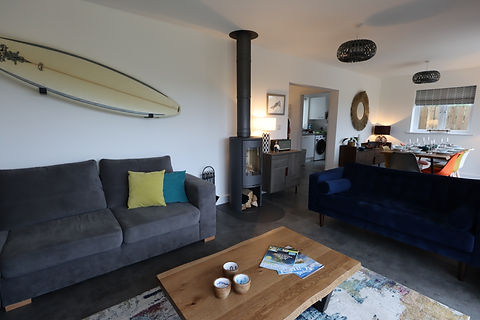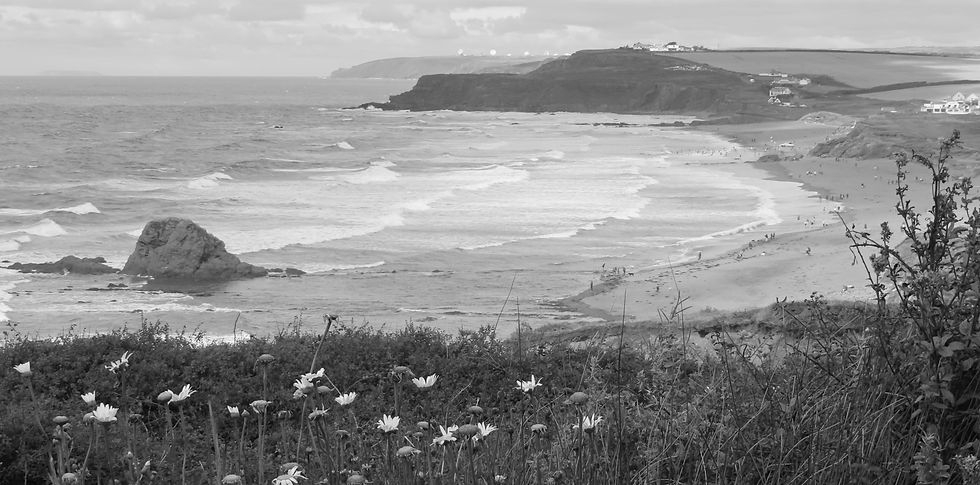HOUSE LAYOUT

OPEN PLAN LOUNGE DINER
Relax in the light and airy heart of the house. Two sets of bi-fold doors open out onto the large decking to bring outside in during the summer. In the winter, gather around the log burner, enjoy some of the many games we have along with and a glass of wine. The large dining room table sits 8 and with a 50" TV, complimentary Netflix and a PS4 your entertainment is all covered.
MODERN KITCHEN
Effortless cooking with everything you'd have at home at your fingertips. A Nespresso machine for those coffee lovers and a more informal place to eat and sit whether on the bar stools or around the kitchen table.


UTILITY & WET ROOM
With another sink, a washer dryer and clothes hanger the utility room is an ideal place to keep things clean and tidy. The separate wet room is a valuable area not to worry too much about getting the floor wet! In here is a shower, toilet and sink, useful after a day on the beach or a long walk.
MASTER BEDROOM WITH BALCONY
Relax in the king sized bed after a long day surfing, or have a glass of wine out on the balcony chairs & table over looking the garden and the sand dunes. The ultra modern en-suite will help you unwind and freshen up ready to go out.


ROOM FOR ALL
We've tried to make Chi Lowen as flexible as possible. The 3rd bedroom has a zip link super-king sized bed that can be quickly set-up as two full sized singles and the small 4th bedroom has bunk beds, ideal for children. Hopefully there is an arrangement to suit what you need.
FLOOR PLAN


